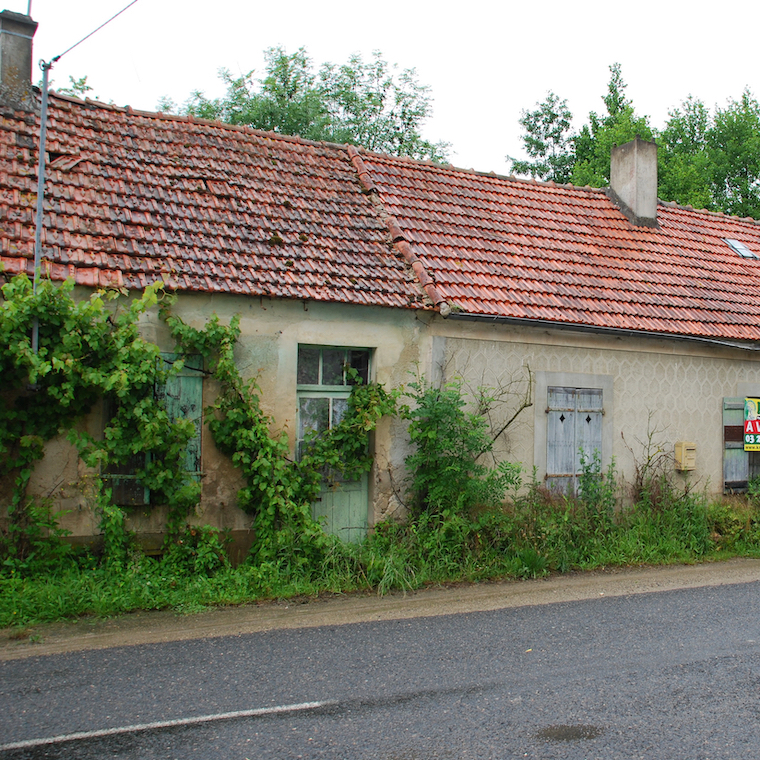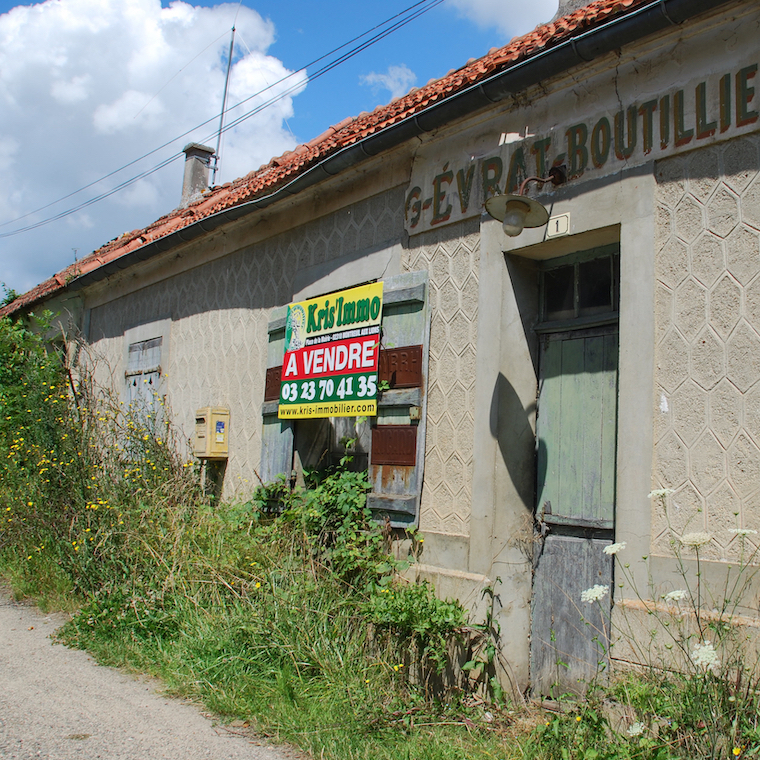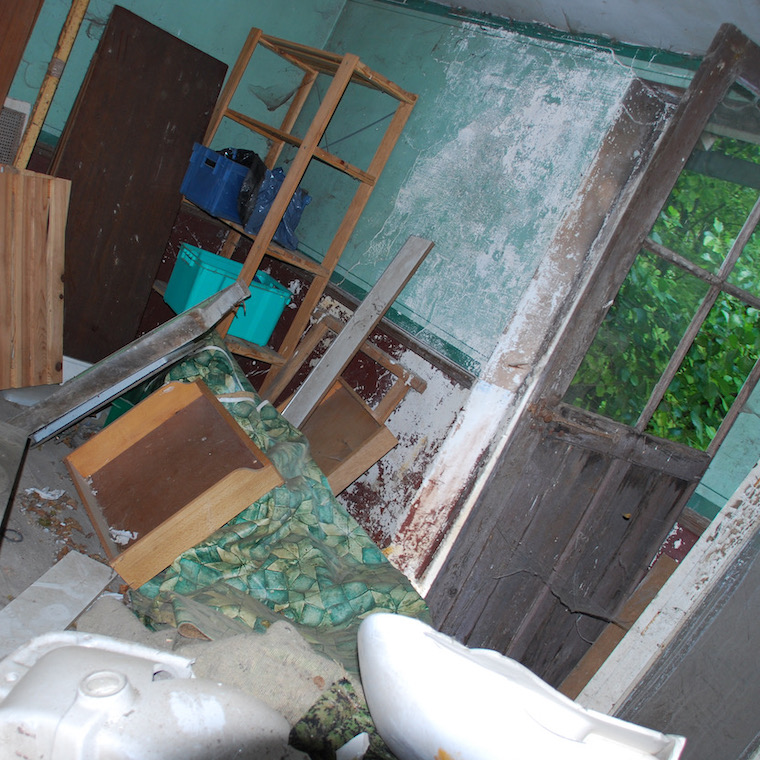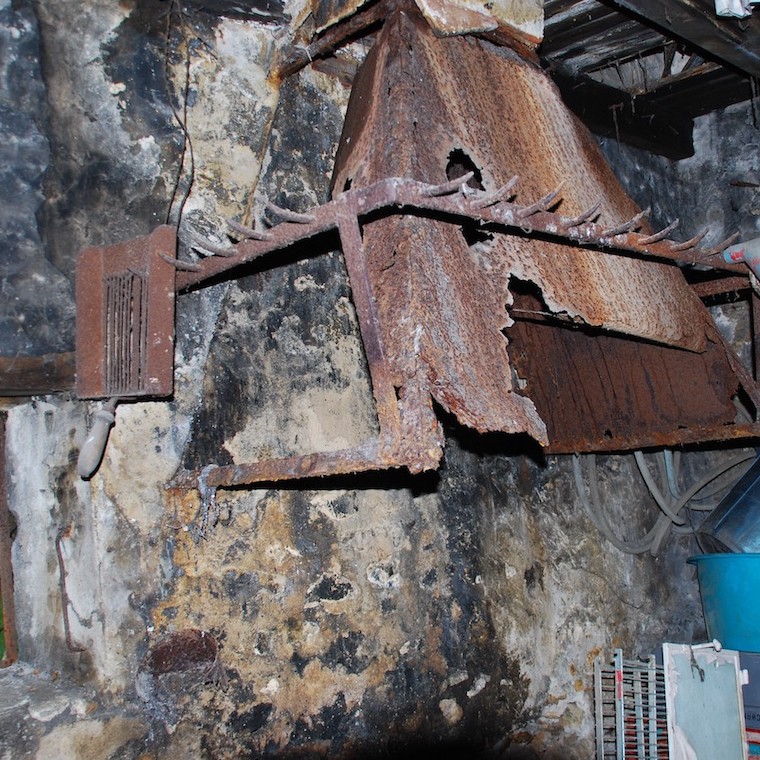The former café of the late blacksmith Evrat
On the tourist route of the Champagne, we welcome you in our authentic house, the former pub & blacksmith Evrat-Boutillier, which dates from before the turn of the century. The husband Evrat, was the local blacksmith. In his workshop (now our living room) he mainly shoed horses. The house on the other side of the street consisted of stables. Next to the blacksmith’s shop, the wife Boutillier had a café (today the breakfast room of the B&B). In the basement she baked cakes in the wood-fired oven and on the top floor of the rear building was the dance hall (today’s Surmelin room).
In a bad and derelict state
Toute une vie présente
In 2012, we bought the building and its outbuildings in a very poor condition. It had suffered from years of vacancy. Plants were growing in the house, large parts of the roof were broken, the windows were open or gone, the floors were broken, all utilities such as water pipes, drains and electricity had been removed. The rear part by the river – an annex and cellars with a barn above – had collapsed a few years before.
Moreover, the building was still filled with the entire contents of one of the previous owners. It had been left there like this some 10 years ago by the occupant who had become demented and left the house. The entire contents were scattered throughout the rooms and the whole place was then littered with squatters and vermin.
A few items remind us of the previous occupant: her crockery, the Smurfs glasses, the bench in the dining room, the built-in cupboard in the kitchen.
A major renovation project
The entire renovation was done by ourselves over 10 years and with the available resources. We tackled room by room, laying drains and sewers, restoring power and water to the building. We started in the room closest to the Lavoir so that we had a place to stay ourselves. Then we slept in the Passerelle room and from there we tackled the former kitchen. Eventually, the former café became the dining room and the café’s pantry became the drawing room. All the debris was thrown into the cellars and ruins of the rear building so that the current terrace got its unique location. The room upstairs, ‘Surmelin’, got a new roof and floor.
We now live in the former workshop of the blacksmith
After five years, the former forge was tackled to serve as the living space and kitchen of our own home. The hayloft above it became 2 rooms and a bathroom. The former barn against the forge was dismantled and rebuilt mainly in glass. Recently, the studio and the expo space were insulated and the roof was renewed. The wooden floor there was also immediately renewed on top of the insulation. Today, our own living space is being further renovated with floor insulation and a concrete floor.




















